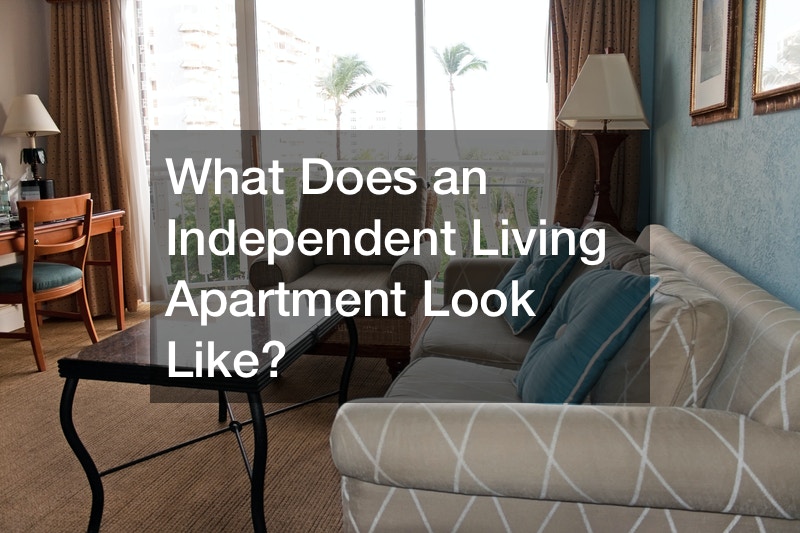
As we age, our needs change. Those low kitchen cabinets that were great for storage may not be easy for you to reach anymore. With aging needs changes in mind, independent living apartments are designed to accommodate those with limited mobility. Keep reading to learn what an independent living apartment looks like.
While not all independent living communities are the same, this video shows a typical 1,000 sq ft apartment with a bright and airy floor plan.
In the kitchen, there are Amish-made cabinets and roll-out draws for no bending. Brand new stainless steel appliances including an ice maker in the freezer, dishwasher, garbage disposal, microwave, and a self-cleaning oven are also present. It even has a granite island and pull-out drawers for garbage.
<> Next, this video walks us through the living room and an additional room that is a sunroom. It has tall windows with lots of natural light and can be a den, a sewing room, a craft room, or a perfect spot for reading.
Moving into the bedroom, there is room for a king or queen bed with plenty of room to maneuver around. There is also a walk-in closet with plenty of hanging and storage space.
To see the independently living apartment yourself, watch the video above!
.



